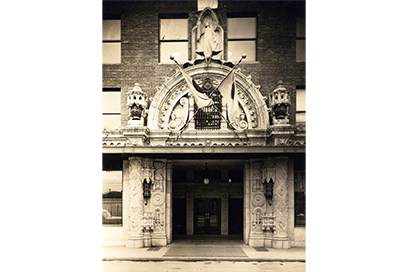
Chapter 1 Beginnings
1923
1944
Section 2. Launching a Building Management Business
2. The Design and Construction of the Daibiru-Honkan Building
The building as designed was planned to be the largest building in western Japan at the time, with eight above-ground floors, one underground floor, an eave height of 31 m above ground level, and a total floor area of 32,231 m2. The structure used reinforced concrete construction. Applying the lessons learned from the damage suffered by numerous buildings due to the Great Kanto Earthquake of September 1, 1923, earthquake-resistant and fire-resistant construction based on Tachu Naito’s calculations was adopted, and all the main internal walls were made to be strong and earthquake-resistant. According to Setsu Watanabe, it was the first earthquake-resistant building in Osaka.
The building’s exterior was also distinctive. The entire building had a Neo-Romanesque style with an Eastern flavor, and although the interior and exterior decor was simple, key areas were decorated with various carvings and sculptures. For example, the statue Eagle and Girl by Teizo Okuni, a juror for the Japan Art Academy Exhibition, was displayed above the arch in the central foyer. Additionally, the 12 round and square columns lining the first-floor entrance as well as both sides of the entrance itself were made from Tatsuyama stone from Banshu and decorated with Greek-style carvings.
The company made it a rule to actively use materials produced in Japan, including terra cotta from Osaka Ceramics (now Nihon Network Support Co., Ltd.) and bricks from Osaka Yogyo Fire Brick Co., Ltd. (now Yotai Refractories Co., Ltd.), marking the beginning of domestic production of terra cotta.
Construction proceeded smoothly and was completed on September 17, 1925, and the Osaka Building (renamed Daibiru in January 1989), said to be the greatest building in western Japan, was born. The West Annex, a two-story reinforced concrete building, and the O.S.K. Lines Baggage Office, a one-story reinforced concrete building, were also completed as ancillary facilities.
-
1923 1944 Beginnings
-
Section 2. Launching a Building Management Business
-
Section 4. Business Development in Wartime
-
1945 1957 Reconstruction
-
Section 2. Our Buildings Reopen
-
1958 1988 Development
-
Section 1. Expanding the Building Management Business
- 1. The End of the Requisition of the Hibiya Daibiru Buildings
- 2. Upgrading the Facilities of the Daibiru Buildings and Damage Caused by the 2nd Muroto Typhoon
- 3. The Completion of the North Wing of the Shin-Daibiru Building
- 4. The Completion of the Yaesu Daibiru Building
- 5. The Acquisition of the Midosuji Daibiru Building
- 6. The Completion of the Kojimachi Daibiru Building
- 7. The Completion of the Uchisaiwaicho Daibiru Building
- 8. The Completion of the Dojima Daibiru Building
- 9. The Completion of the Awajimachi Daibiru Building
- 10. The Completion of the Mita-Nitto Daibiru Building
-
Section 2. Expanding the Business Through M&A
-
-
1989 2003 Expansion (1989–2003)
-
Section 1. Creating New Urban Spaces
- 1. The Bubble Economy and Daibiru
- 2. The Hibiya Daibiru Rebuilding Project
- 3. The Completion of the Rebuild
- 4. The Start and Execution of Renovation Plans
- 5. The Completion of the Kita-Umeda Daibiru Building
- 6. The Completion of the Yodoyabashi Daibiru Building
- 7. The Completion of the Estate Tosabori Building
- 8. The Completion of the Umeda Daibiru Building
- 9. The Completion of Violette Takarazuka
- 10. The Shinjuku Daibiru Building and Shiba Daibiru Building Acquisitions
-
Section 2. The Development of a New Corporate Identity and a Name Change
-
Section 3. Disaster Preparedness and Risk Management
-
-
2004 2023 Transformation (2004–2023)
-
Section 1. Becoming a Consolidated Subsidiary of Mitsui O.S.K. Lines and Promoting Management Plans
- 1. Becoming a Consolidated Subsidiary of Mitsui O.S.K. Lines
- 2. Concentrating Investment in the Tokyo Area
- 3. Expanding into Other Countries and Japanese Regions
- 4. Establishing Daibiru 3D-Project Phase I, a Medium-Term Management Plan
- 5. Establishing Our Management Philosophy and Mission Statement
- 6. Establishing Daibiru-3D Project Phase II, a New Medium-Term Management Plan
- 7. Ongoing Establishment of New Medium-Term Management Plans
-
Section 2. Expanding Our Business
- 1. The Akihabara Station Redevelopment Project and the Completion of the Akihabara Daibiru Building
- 2. The Acquisition of the Toranomon Daibiru Building
- 3. The 3 Nakanoshima Joint Development Project and the Completion of the Nakanoshima Daibiru Building
- 4. The Completion of the Tosabori Daibiru Building
- 5. The Acquisition of Aoyama Rise Square
- 6. The 3 Nakanoshima Joint Development Project and the Completion of the Daibiru-Honkan Building
- 7. Rebuilding the Shin-Daibiru Building
- 8. Renovation Work
- 9. Multiple Awards
- 10. Delving into Commercial Facilities
- 11. Acquiring a Partial Interest in the Seavans South Building
- 12. Expansion to Sapporo
- 13. Selling Seven Residential Properties
- 14. Starting the Rebuild of the Midosuji Daibiru Building
- 15. Starting the Rebuild of the Yaesu Daibiru Building
-
Section 3. Overseas Business Expansion
-
Section 4. Further Strengthening of the Corporate Structure and Group Reorganization
-
Section 5. Harmonious Coexistence with Society
- 1. Developing a Compliance System
- 2. Developing an Internal Control System
- 3. Risk Management Measures
- 4. Sustainability Initiatives
- 5. Social Contribution and Cultural Support Initiatives
- 6. Environmental Initiatives
- 7. Working Style Reform Initiatives
- 8. Launching the Brand Development Project
- 9. Launching the Head Office Renovation Project
-
Section 6. Toward Our 100th Anniversary and Beyond
- 1. Becoming a Full Subsidiary of Mitsui O.S.K. Lines
- 2. Acquiring a Partial Interest in Otemachi First Square
- 3. Acquiring a Partial Interest in the Otemon Tower / ENEOS Building
- 4. Investment in an SPC for Logistics Facilities in the Nishinomiya Area
- 5. Project Participation in the United States
- 6. Project Development in Melbourne, Australia
- 7. Formulation of a New Medium- and Long-Term Management Plan
- 8. Implementing 100th Anniversary Projects
- 9. For Future Generations
-




