SAPPORO Sapporo Daibiru Building Redevelopment Project
Creating vibrant, bustling communities
Sapporo Daibiru Building Redevelopment Project
Under the previous medium-term management plan (fiscal 2018–fiscal 2022), Sapporo was a target of investigation for expansion into core regional cities. In the course of conducting the investigation, we strongly felt the appeals and high potential of Sapporo as a city, and thanks to our valuable connections, we acquired three properties in 2019, including PIVOT, a long-cherished fixture for the people of Sapporo. We set up a full-fledged base of operations and expanded into Sapporo. By putting down roots in the city, rather than operating from afar, we deepened dialogue and collaboration with local landowners and residents to create an appealing area. As our first urban planning proposal and first mixed-use building plan, Daibiru will continue to tackle new challenges in new territory.
Timeline to completion of construction
-
- November 2019
- DAIBIRU PIVOT acquired
-
- January 2020
- The Sapporo Project Office (now the Sapporo Project Department) established
-
- May 2023
- Building closure
-
- June 2023
- Start of demolition work
-
- June 2024
- Start of new building construction
-
- April 2027
- Completion of new building construction (scheduled)
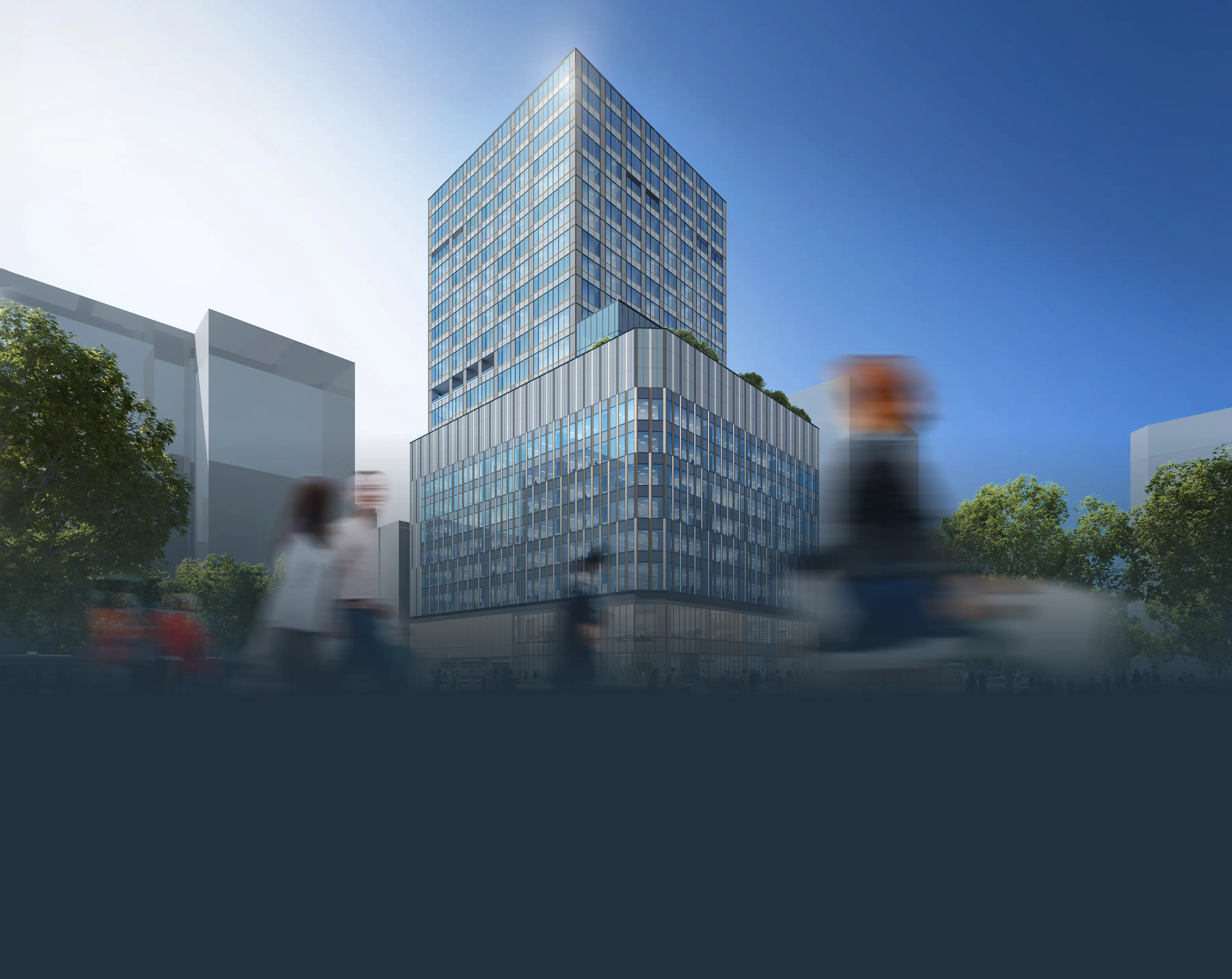
Details
PIVOT: Predecessor to Sapporo Daibiru
We chose Sapporo as our third Japanese hub, after Osaka and Tokyo, recognizing its strong future potential, exemplified by its wealth of tourism resources and advancing new industries. The predecessor to this project, PIVOT, was a fashion center, popular with young locals. Not only was the building well-known, its location in the lively Odori area, in the heart of Sapporo, enables us to paint a vision for its redevelopment as a new landmark: nothing could be more ideal for our first foray into the city. We commenced the project in this location conscious of the expectations of the community.
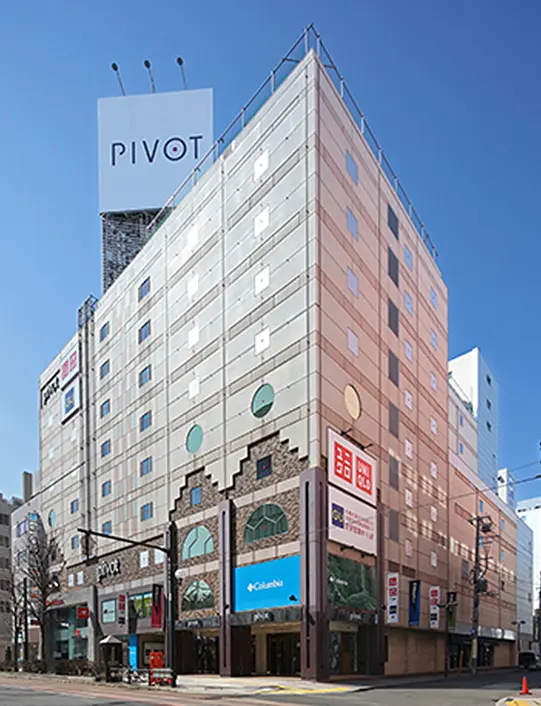
Crafting our first urban planning proposal
By engaging in conversations with Sapporo City and local residents, we were able to understand the challenges facing the area. We proposed our company’s first urban planning initiative, believing that formulation of a district plan was essential for resolving the issues.
Taking the lead in promoting area development as one of the key organizing companies, we secured cooperation from local landowners to help formulate the Odori T-Zone Sapporo Eki-mae Dori District plan, which was formalized into law in March 2022.
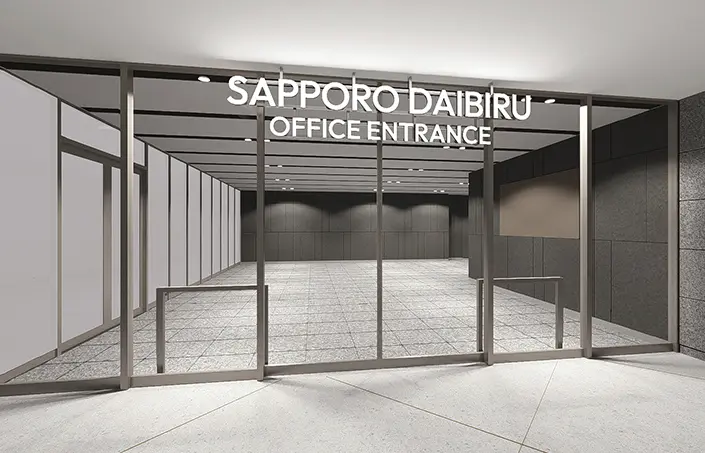
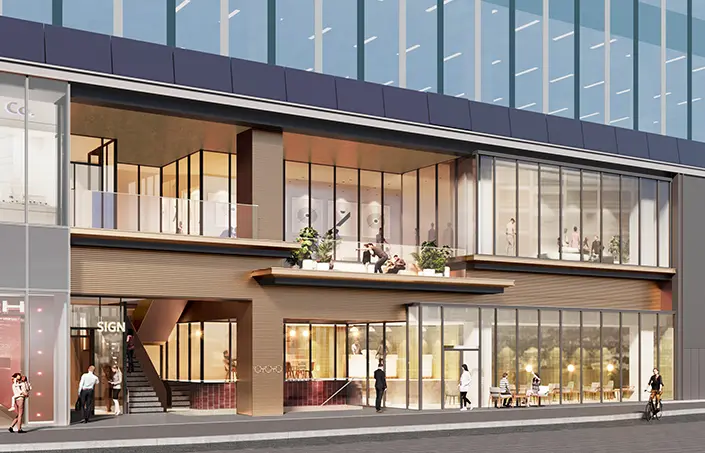
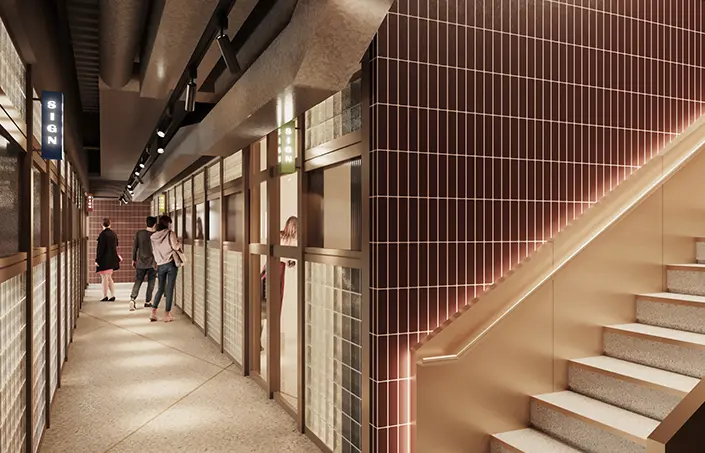
The challenge of mixed-use development
In formulating a district plan, we considered the kind of building that would be most appreciated here. Leveraging the intermingling business and commercial areas, and direct connection to the Pole Town underground arcade, we hope to foster even more charisma and buzz for the Odori area. Consequently, we accepted the fresh challenge of creating a mixed-use building, combining lower-level retail facilities, mid-level office spaces, and an upper-level hotel.
Sapporo has few luxury hotels, long sought after by inbound and domestic visitors. In order to develop a grand facility that also caters to locals, we partnered with TRUNK (HOTEL), actualizing its Sapporo debut. The office ranks among the most spacious in the Odori area, offering a comfortable environment created through Daibiru’s experience and expertise, honed in Osaka and Tokyo. The retail facilities will maximize the potential of Sapporo’s principal thoroughfare, Eki-mae Dori, by featuring an array of luxury brands to produce an air of refinement and pizazz. The northern zone, on Naka-dori Avenue (commonly known as Oyoyo-dori), will have a deliberately intricate design to evoke curiosity. Here, we have plans for small-scale lots, with myriad quality stores that entice regular visits for those in the know. We will also repave the road itself, to reinvigorate this street that was formerly a gathering point for young people.
Our intention in the mixed-use format is not isolated operation, but rather, of a single building that generates synergy through organic interrelation. These connections will not be limited to “things,” but also people, by facilitating interaction between locals and visitors, and even “time,” by reflecting Sapporo’s history and culture, with the aim to diffuse this throughout the Odori area.
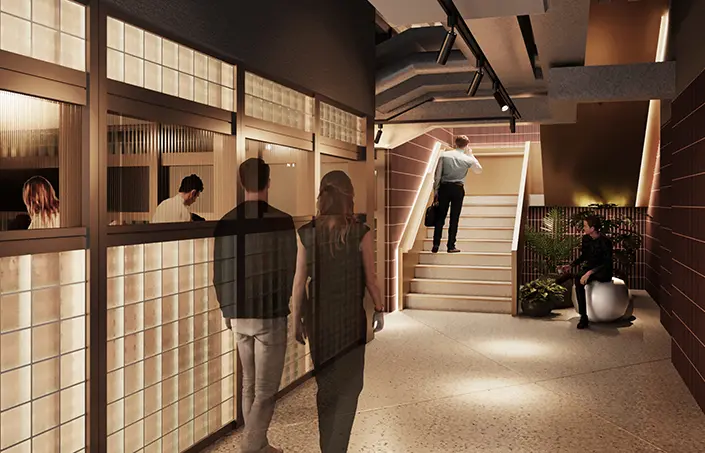
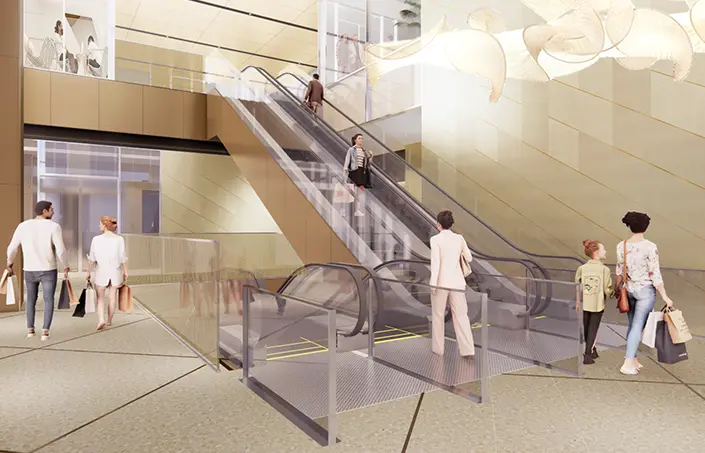
Urban design cherished by the community
Through discussions about our urban planning proposal, we sensed the community’s love for the area and their hopes for its development. We were also able to convey our sincere desire to create new value and reinvigorate the Odori area into an even more vibrant destination. While this project presents new challenges for Daibiru, we will leverage our expertise, with fresh approaches, to create a precinct cherished by the community. United as a team, we are committed to our core mission of creating communities and aspire to grow as true developers.
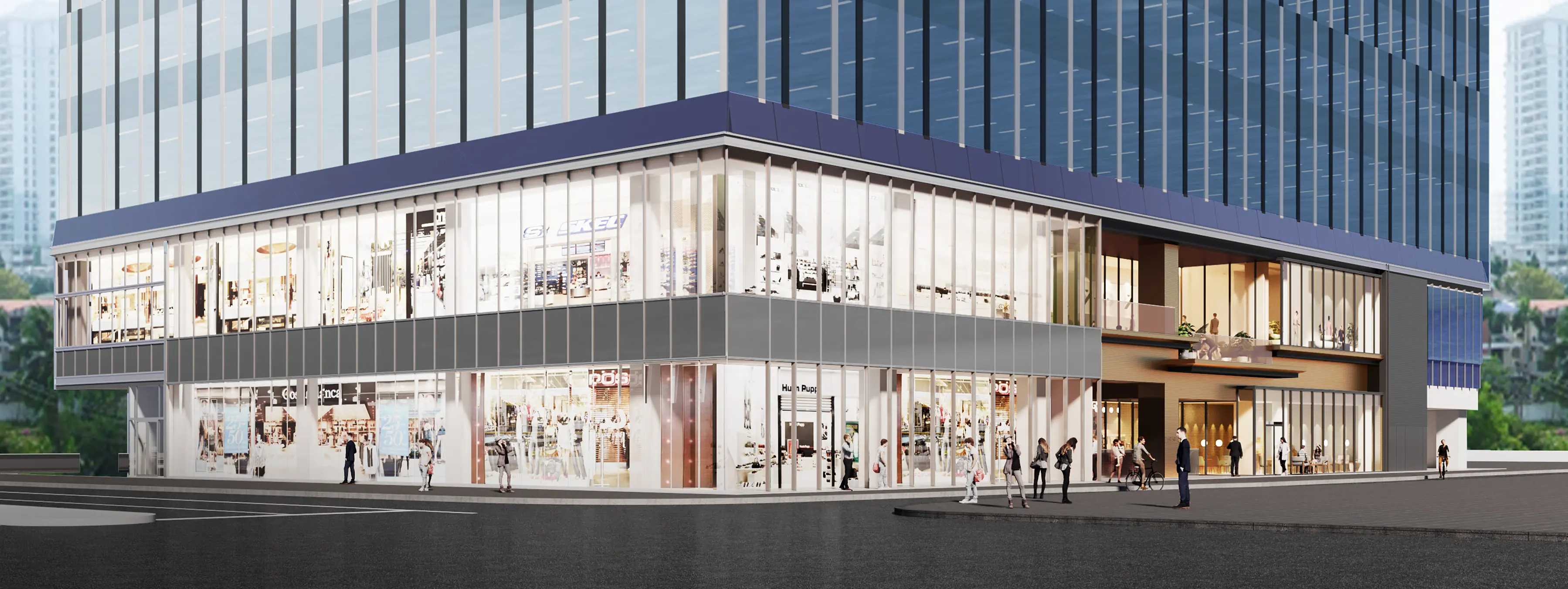
VIEWPOINT
Our sincere desire to transform the area resonated with the community
Through discussions about our urban planning proposal, we sensed the community’s love for the area and their hopes for its development. We were also able to convey our sincere desire to create new value and transform the Odori area into an even more vibrant destination. United as a team, we are committed to our core mission of creating communities and aspire to grow as true developers.

Sapporo Project Section,
Sapporo Project Department Corporate Communications Section,
Corporate Planning Department
Y.Y. New graduate hire in fiscal 2017. Assumed current position after working in the Sales Section of the Tokyo Office Leasing & Operations Department.
INFORMATION
Property information
- Location:
- Minami 2-jo, Nishi-4-chome, Chuo-ku, Sapporo, Hokkaido
- Site area:
- 3,143 m²(951 tsubo)
- Gross floor area:
- Approx. 42,000 m²(approx. 12,700 tsubo)
- Scale:
- 19 floors above ground,2 floors below ground
- Structure:
- Steel-frame structure (partly steel-frame ferroconcrete structure)
- Uses:
- Offices, hotel, stores, and parking lot
- Design:
- NIKKEN SEKKEI LTD, Plantec, Inc., and SOCI Inc.
- Construction:
- OBAYASHI CORPORATION
- Completion:
- April 2027 (scheduled)


