OSAKA Midosuji Daibiru Building Reconstruction Plan
An office building that offers new value
to meet the needs of today
Overview of the Midosuji Daibiru Building Reconstruction Plan
The old Midosuji Daibiru Building, which was completed in 1964 and had eight aboveground and three underground floors, was the Company’s first property acquired. The exterior consisted of mainly stainless-steel unit panels and curtain walls that blended well with ginkgo tree-lined Midosuji Avenue. The building, which received the 7th BCS Prize in 1966, was an essential part of Osaka’s urban landscape, well-suited to the city’s cosmopolitan character.
Nearly a half-century after its completion, the building was suffering from aging and declining competitiveness compared to surrounding buildings, and in 2018, we announced a redevelopment plan. To maintain the affection held for the original building, we preserved the Midosuji Daibiru Building name.
Timeline to completion of construction
- 2018
- Announcement of building closure
- End of December 2020
- Building closure Concept work Fundamental design Implementation design
- March 2021
- Start of demolition work
- December 2021
- Start of new building construction
- End of January 2024
- Completion of new building construction
Daibiru Building
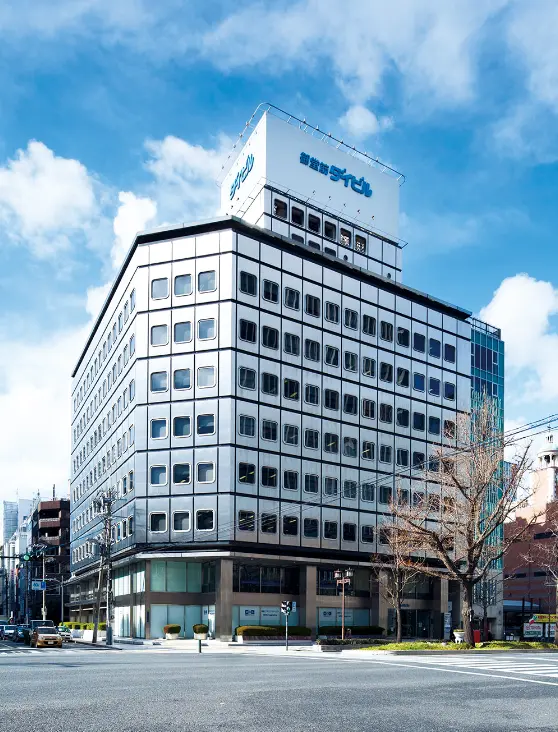
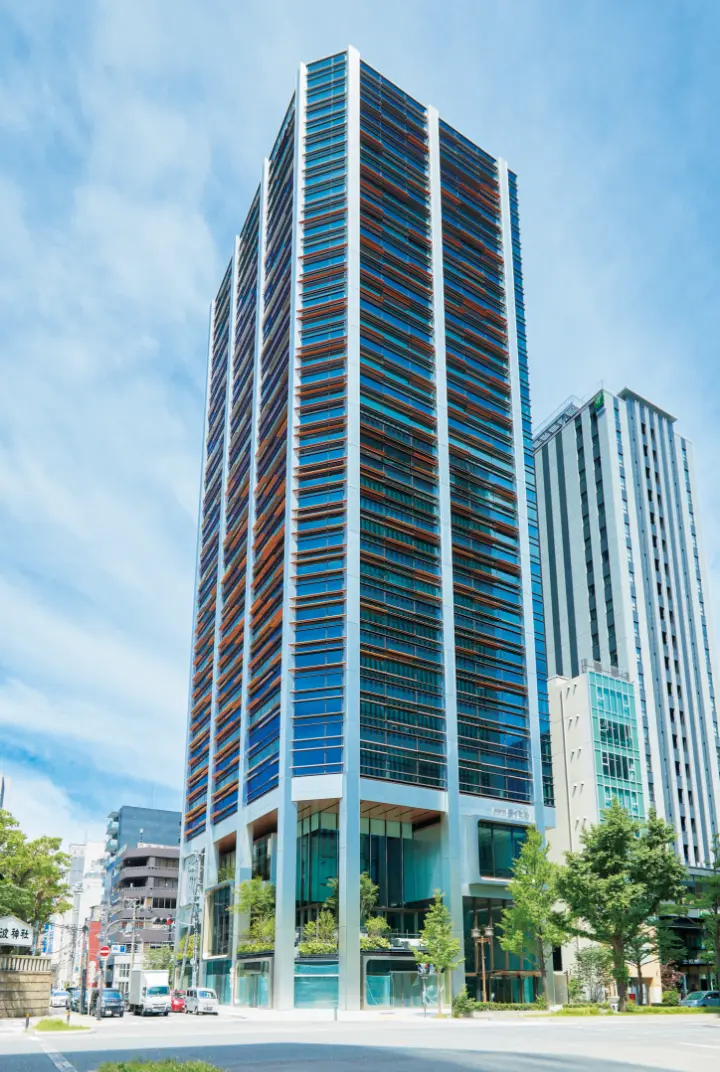
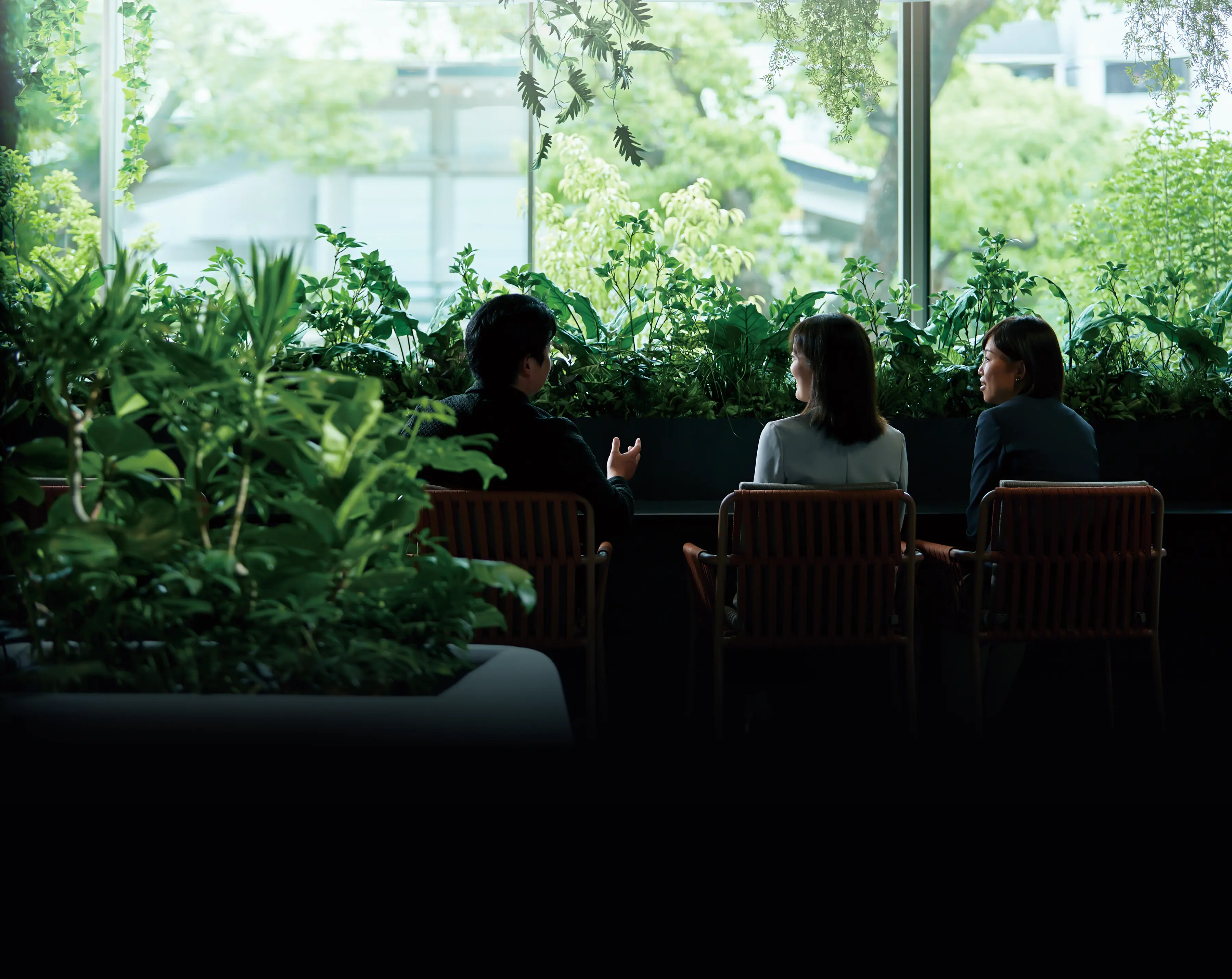
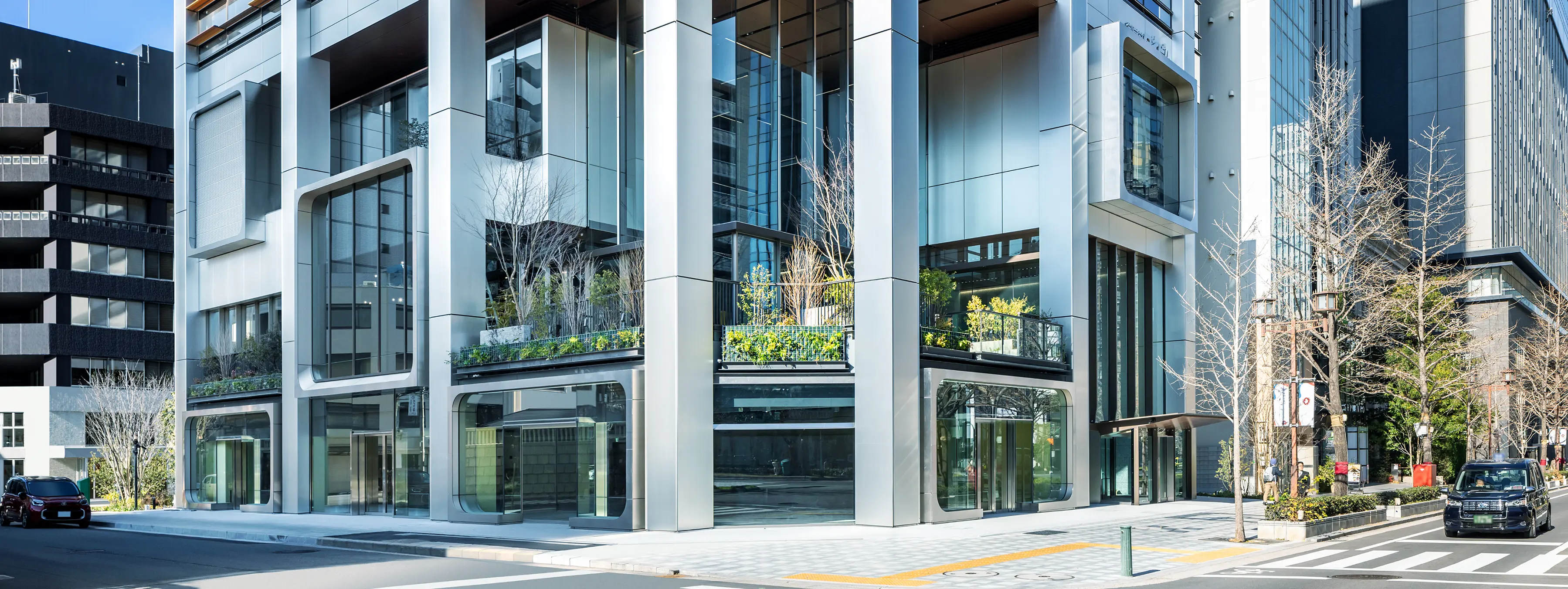
Details
Redevelopment aimed at revitalizing
the business district
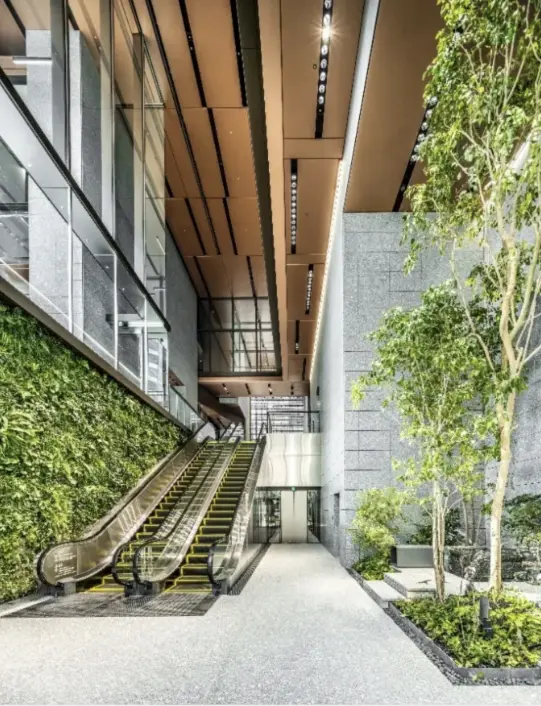
Our plan to redevelop the Midosuji Daibiru Building was announced in 2018, before the COVID-19 pandemic. More than 50 years since its completion, the building’s core facilities were aging, and it had become less competitive than newer properties in terms of room configuration and ceiling height.
The Honmachi area, where the building is located, was facing a decline in status, and many large companies that previously had offices there were moving to Umeda, near Osaka Station.Still, there was strong demand from IT, consulting, construction, and interior design companies, and we wanted to revitalize the Honmachi area by rebuilding Midosuji Daibiru Building, which meant it needed to set the standard for the next generation of office buildings.
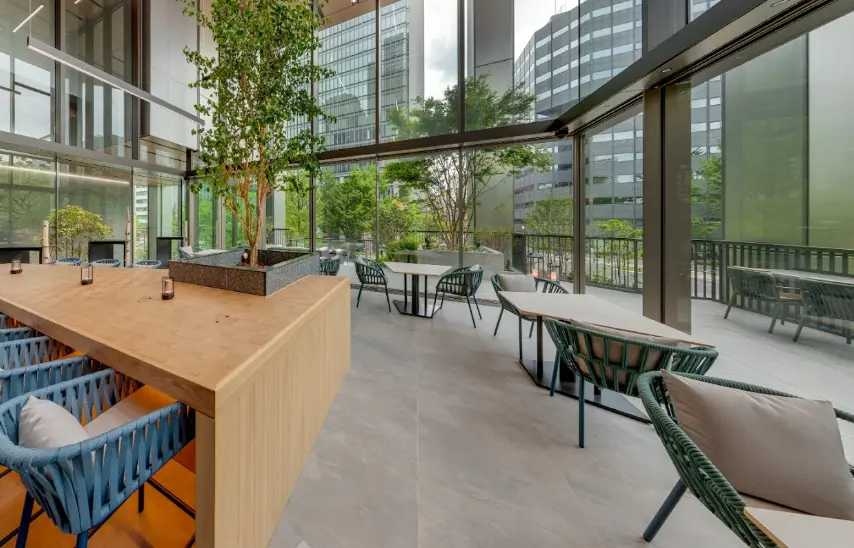
Delivering office value that remote work simply can’t achieve
The former Midosuji Daibiru Building closed in December 2020, marking the official start of the redevelopment project. This was during a period of significant social upheaval, marked by states of emergency due to the COVID-19 pandemic, which led to notable changes in how people work and the role of the office.
As work style reforms took root and remote work became widespread, we reexamined the value that office buildings should provide in this new era. We concluded that our 2018 vision of creating a building suited for diverse workspaces and working styles remains relevant in the post-pandemic era, with a new emphasis on delivering value that remote work cannot provide.
This led to the concept of “Your Premium, Your Workplace.” To develop this concept and unify our vision, we held workshops with the sales team, who regularly interact with tenants and are attuned to their needs, alongside the technical and development teams, who are focused on solving new design and construction challenges.

Boosting employee wellness
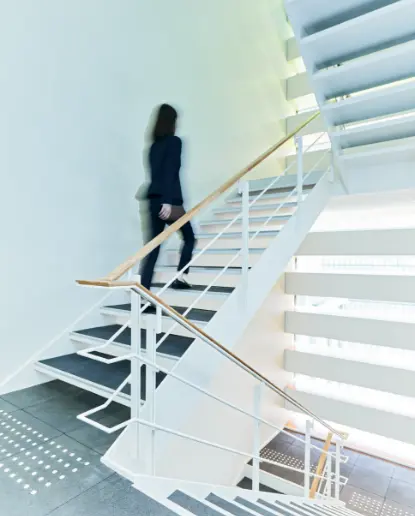
An office building for the modern era: prioritizing health and environmental sustainability
The office remains essential for fostering teamwork and developing talent through daily interactions and for driving creativity through collaboration across departments and fields, which has led to a growing awareness of the unique value that the office provides. The new Midosuji Daibiru Building, completed in January 2024, was designed to meet these needs. The second floor features a variety of spaces, including a tenant-exclusive lounge, to facilitate communication, relaxation, and activity-based working (ABW), and the fourth floor has been dedicated to our first co-working office, “ouno.”
To address the growing emphasis on both the physical and mental health of employees, we have added “wellness staircases” filled with natural light to encourage walking, as well as “refreshment terraces” that allow people to get some fresh air and reset mentally. To connect with the greenery along Midosuji, we’ve added indoor and outdoor landscaping on the first and second floors, reflecting our commitment to environmental sustainability and harmony with nature.
The metal facade, reminiscent of the previous building, reflects the bustle of people walking down the street.
The building has been a pillar of the city’s growth and a mirror of its vibrancy, and we are committed to further elevating its value.
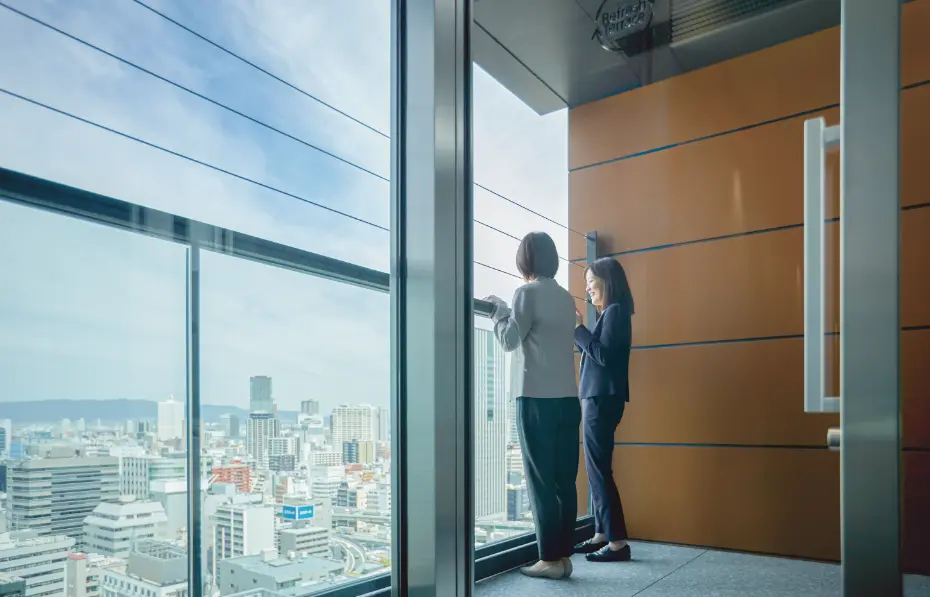
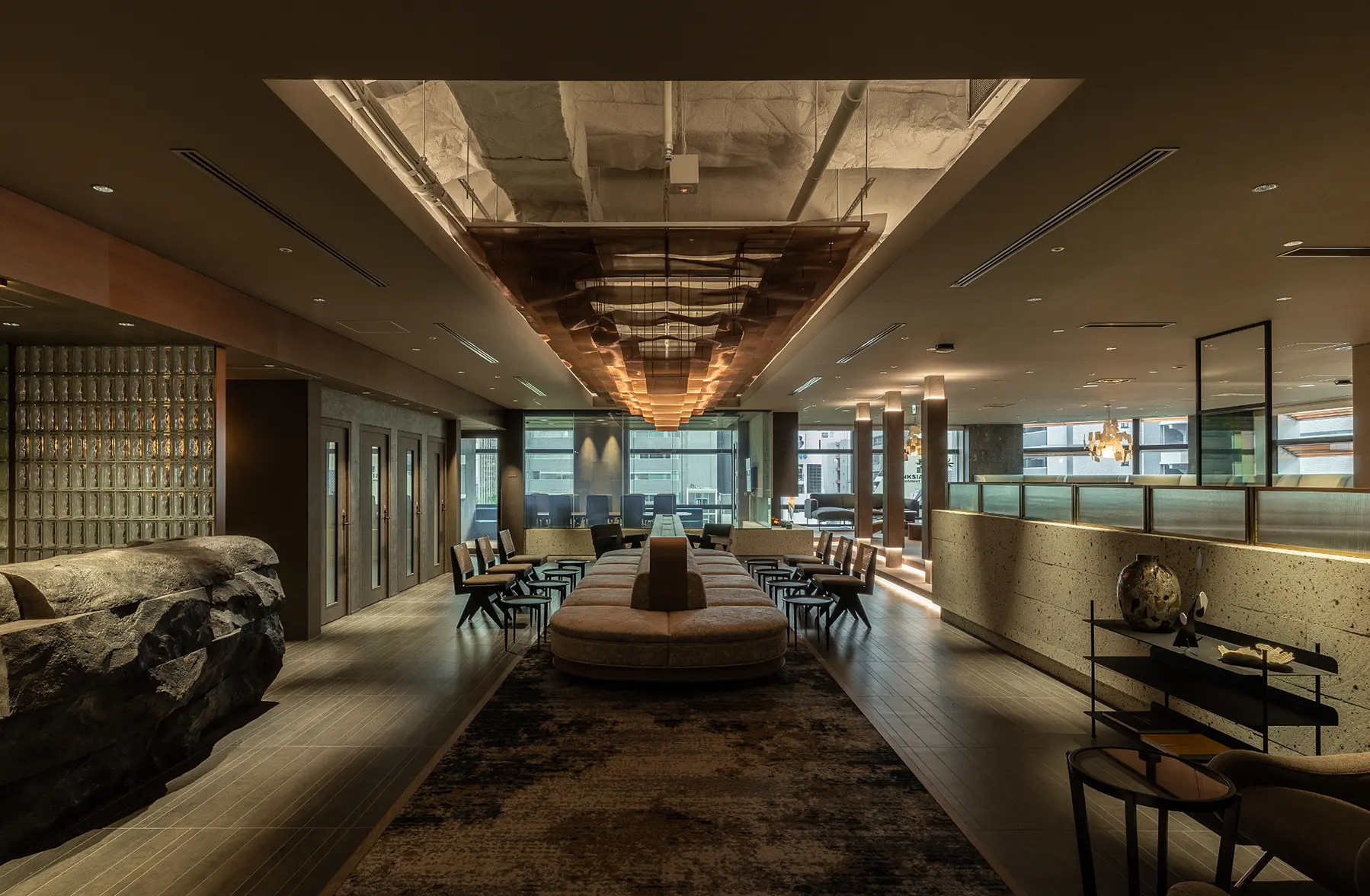
“ouno” dedicated shared office space floor, a first for Daibiru

The fourth floor, known as “ouno Midosuji,” is dedicated to shared office space and provides a premium workspace that includes private rooms for small groups and a lounge area with luxury furniture. Under the concept of creating a premium space for each and every individual, “ouno” offers the best (i.e., premium) environment to every worker with sophisticated designs and services. In a time when working styles are becoming increasingly diverse, “ouno” represents a new proposal from the Company created to accommodate modern work situations.
You can experience the refined design and comfortable space of ouno Midosuji via a VR model room.
TEAM DAIBIRU
Uniting our efforts and strengths as Team Daibiru
Under the Midosuji Daibiru Building Reconstruction Plan, the entire team, from building design and sales to administration, including facility management, security, and cleaning, bonded together in unison to successfully complete construction.
Here we introduce you to the voices of the Daibiru Group employees whose support underpins the building.
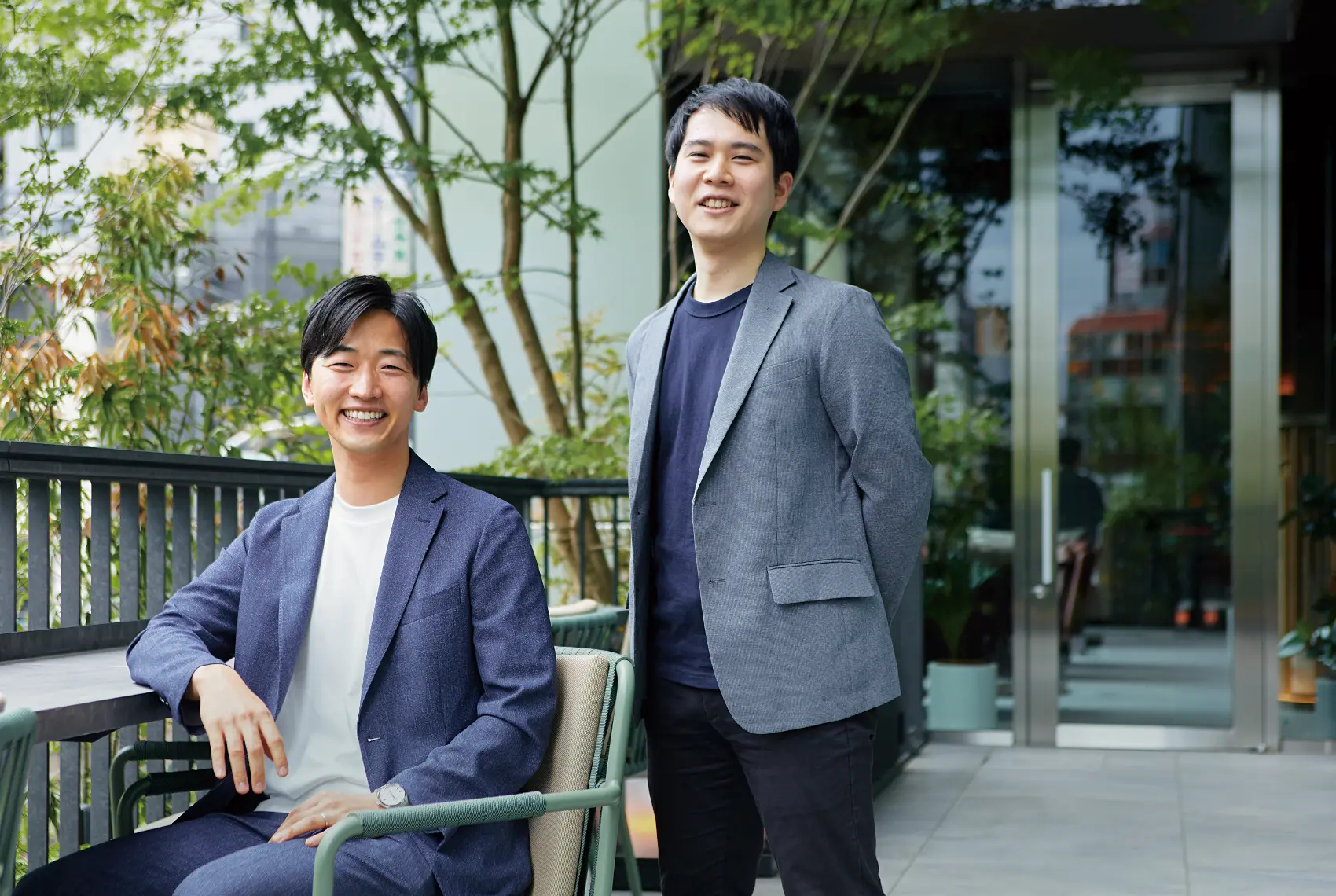
Sales & Technology
- (Photo left)
Office Leasing Section, Osaka Office Leasing & Operations Department
K.I.
New graduate hire in fiscal 2012.
Assumed current position after working in the Information Systems Office, the Corporate Planning Department, and the Overseas Business Department. - (Photo right)
Technical Section, Construction & Technical Department
R.T.
New graduate hire in fiscal 2018.
Assumed current position after being seconded to NIKKEN SEKKEI LTD.
Achieving full occupancy through attentive service
Enhancing satisfaction through a unified system
Handling everything from securing tenants to helping them move in, our sales team also plays a key role in building development and launch, which is a hallmark of our sales strategy.
I believe that we were able to achieve full occupancy at completion due to this integrated strategy, and it has been rewarding to see how much our tenants enjoy being here. (K.I.)
What it means to be a developer
We made various creative choices, such as arranging greenery from the first-floor entrance to the second-floor terrace to bring a sense of nature both indoors and out. I believe this captures our company’s enduring philosophy of being in harmony with nature.
This project has reminded me of what it means to be a developer—creating vibrant buildings and lively communities. (R.T.)
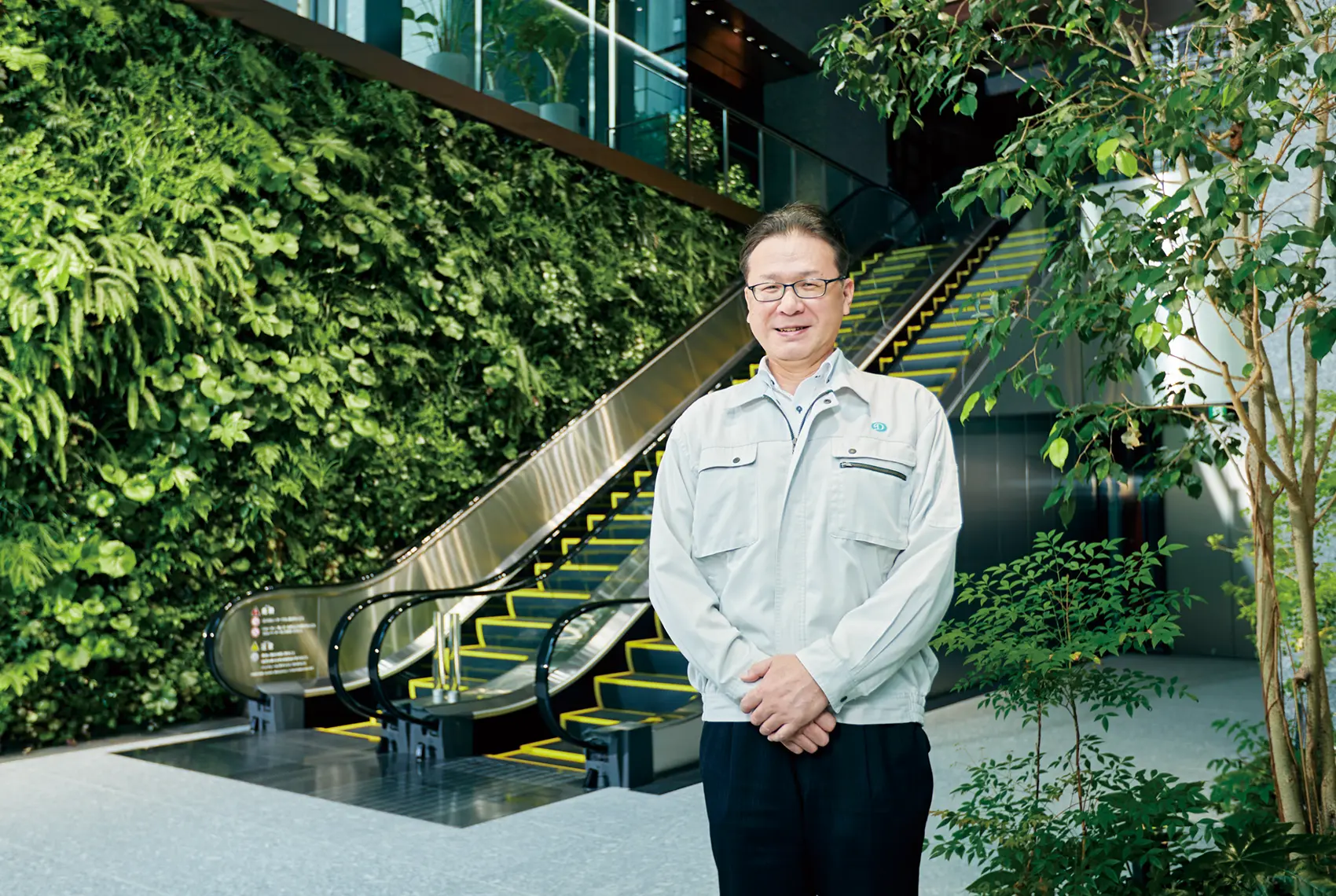
Facilities
- Daibiru Facility Management, Ltd. Head of Operations, Midosuji Daibiru Building
T.K.
Joined the Company as a mid-career hire in 2010.
Assumed current position after working in the Purchasing Control Department and the Building Management Departments of the Yodoyabashi Daibiru Building and the Kita-Umeda Daibiru Building.
High-quality building management focused on safety, security, and comfort
Uniting sales, facilities, security, and cleaning around the same goal
With the shared goal of providing a safe, secure, and comfortable environment, our on-site teams—sales, facilities, security, and cleaning—are united in managing our buildings. This is the Daibiru Group’s “Team Daibiru” initiative, a coordinated quality improvement effort that ensures a unified approach in responding to tenant needs.
On the facilities side, we handle the management, monitoring, and inspection of various building systems to maintain optimal conditions at all times. With security, we perform daily patrols and interact with our tenants, making sure to catch even the smallest issues through casual conversations in our pursuit of what we call “visible management.” (T.K.)

Facilities
Strict oversight of our buildings’ electrical and mechanical systems ensures a safe and secure environment for our tenants.

Security
We ensure a safe environment through regular patrols and proactive communication, focusing on fire prevention, disaster management, and crime prevention.
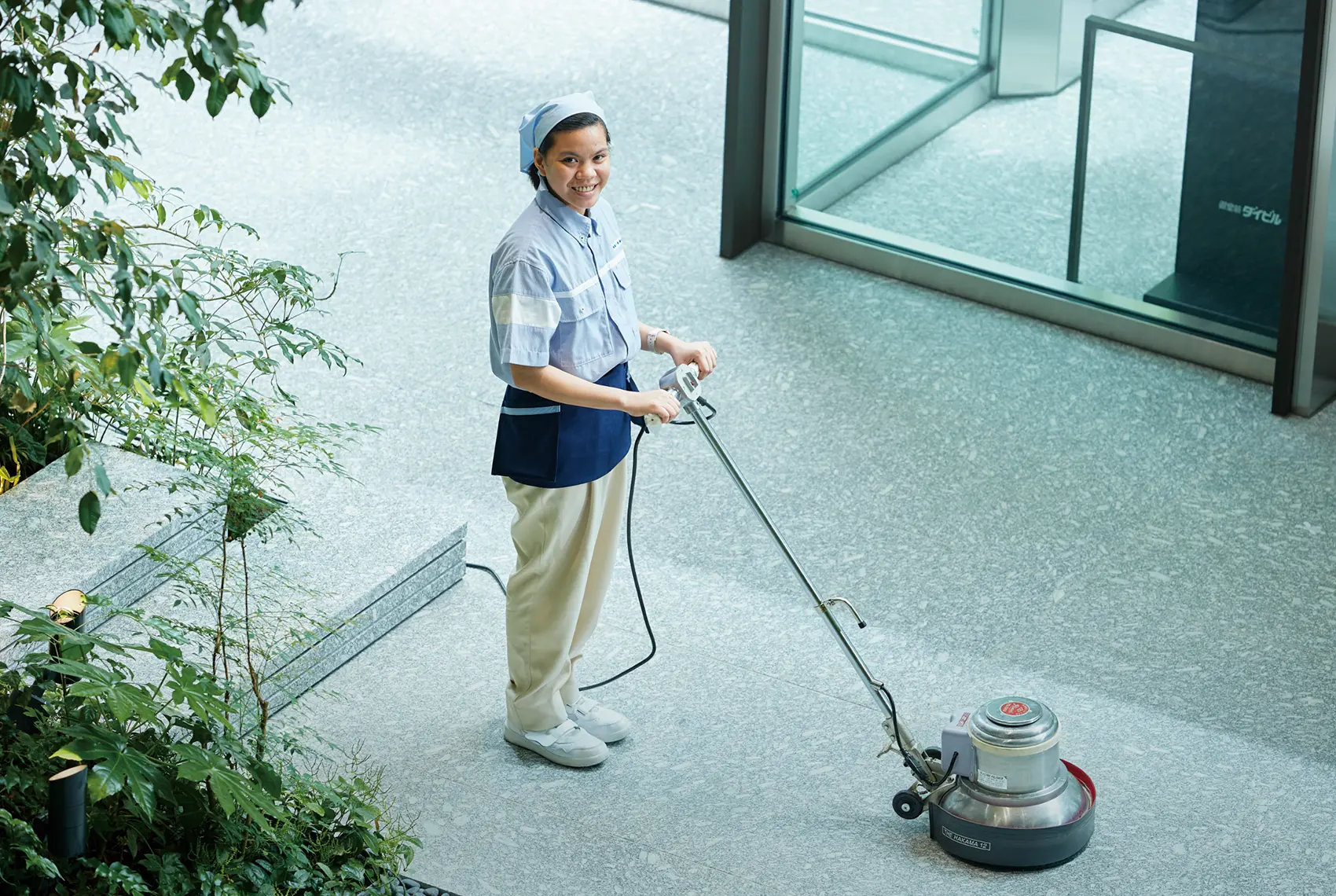
Cleaning
- MOL Kosan Co., Ltd.
M.A.
Joined the Company as a technical intern in fiscal 2024. Engaged in cleaning at various Daibiru properties
Designing a clean and inviting space
Always keeping the customer’s perspective in mind
As a member of the Daibiru Group, I strive to create a clean and comfortable environment.
Office buildings see a lot of foot traffic, and I strive to maintain Daibiru’s reputation for having consistently spotless buildings, which helps people build a stronger connection with the building.
I felt grateful when a customer noticed my name tag, saw that I was from the Philippines, and offered encouragement, understanding how challenging it can be to adjust to a new country and environment. My goal is not just to gain certification as a third-class building cleaning technician but also to improve my Japanese to better communicate with everyone. I’m focused on enhancing my cleaning skills and staying motivated to do my best. (М.A.)
INFORMATION
Property information
- Location:
- 4-1-2, Minami-Kyuhojimachi, Chuo-ku, Osaka
- Site area:
- 1,576.92m2(477.02 tsubo)
- Gross floor area:
- 20,275.57m2(6,133.36 tsubo)
- Floors:
- 20 floors above ground, 1 floor below ground
- Structure:
- Steel-frame structure (partly steel-frame ferroconcrete structure)
- Uses:
- Offices, retail stores, and parking lot
- Design:
- NIKKEN SEKKEI LTD Construction: OBAYASHI CORPORATION
- Completion:
- January 2024


