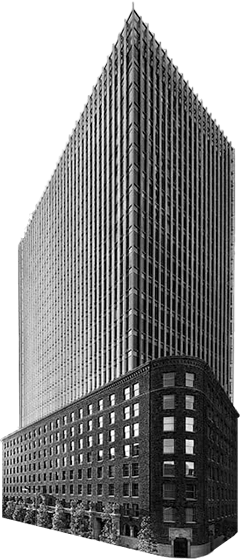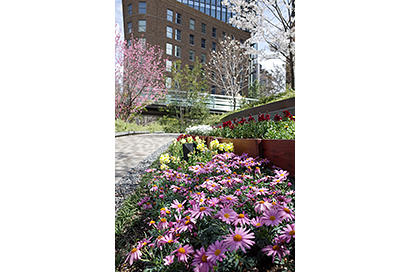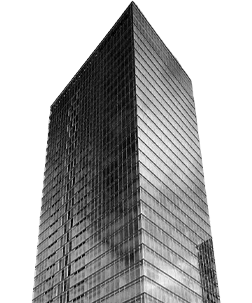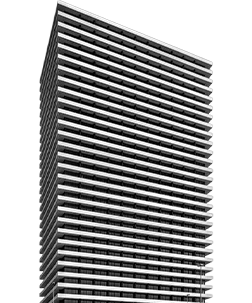 09
2013
09
2013
Osaka
The 3 Nakanoshima Joint Development Project
Tradition and the Challenge of Modernity in Constructing the Nakanoshima Daibiru Building and Daibiru-Honkan Building
Daibiru's "New Solution" for the Future
The new Daibiru-Honkan Building also had to be sensitive toward the latest technical achievements of that era in order to meet the needs of that era. Thus, the new Daibiru-Honkan Building was built using cutting-edge ideas and technology. The result was the creation of future-oriented office spaces that incorporated the latest office functionality into low-rise areas, that contrasted old and new, that were bright and well-lit, and that were eco-friendly through the use of natural energy. The building also incorporated a natural ventilation system, an eco-friendly natural light system, and column-free spatial design as had been used in the Nakanoshima Daibiru Building, as well as a power supply system for disaster preparedness.
Construction work began in October 2010 following the completion of underground demolition that started in 2009. The company faced new challenges in constructing this building, including stone mullion louvers and perforated brick walls, cavity wall construction for the exterior, and laminated glass walls and open masonry walls for the office entrance.
Construction was completed in February 2013. Nakanoshima Shiki-no-oka was also completed jointly with Kanden Realty at the same time. These projects gave Nakanoshima 3-chome a completely new look.
The completed Daibiru-Honkan Building was a message from Daibiru to the future that this is what office buildings should be like from now on. It was nothing less than a new solution.
-
1927 1931 Hibiya Daibiru Buildings
No. 1 and No. 2 -
2007 International Operations
-
- An Unexpected Discovery of a Good Property
- Mutual Trust and a Long-Term Perspective as Points of Agreement
- The Acquisition of a Property in Hanoi Through Unity of Philosophy
- Implementing Daibiru Quality Through Building Renovations
- Challenges in Australia, Our Second Overseas Expansion Target
- The Discovery of 275 George Street
- Difficult Contract Negotiations with JHG
- Overcoming Several Unexpected Difficulties
-




