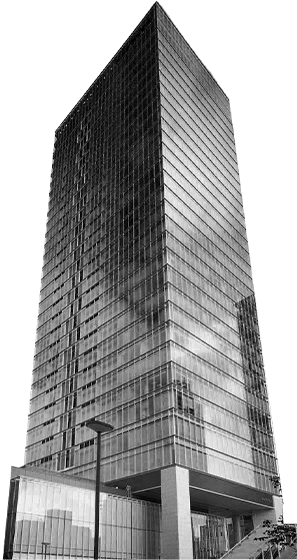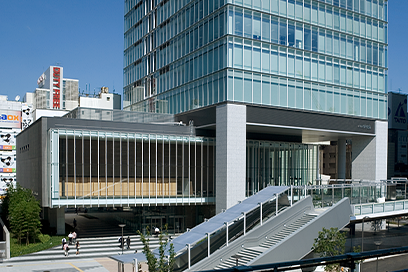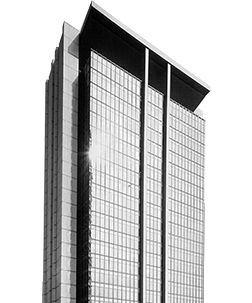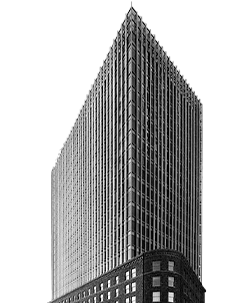 08
2005
08
2005
Tokyo
The Akihabara Daibiru Building
Helping to Make Akihabara a Global Tech Hub
Four Functions to Fulfill, Including Industry-Academia Collaboration
The project, whose aim was to create a world-class tech hub, had to fulfill four different functions. Those functions were industry-academia collaboration, attracting visitors, information networks, and office space. The goal was to combine those functions to turn Akihabara from a consumption-oriented district to a district oriented around creativity, productivity, and consumption. To that end, industry-academia collaboration was the most strongly sought-after function. The goal was to bring together cutting-edge researchers, developers, and engineers in the field of information technology and to revitalize existing industry through tech-focused industry-academia collaboration in order to create and revitalize industries that can take the next step. The Akihabara Daibiru Building and Akihabara UDX were to serve as hubs for that purpose.
The Akihabara Daibiru Building designed by Daibiru was expected to serve all four functions, including industry-academia collaboration. During its design, a convention hall was incorporated to supplement its office building functionality, and by combining the natural light that streamed down from the large glass façade, a space was created that could more effectively attract visitors. The fifth floor was the conference floor and industry-academia exchange zone, while the sixth floor and above were for offices. In terms of office space, the longstanding traditions that have developed since Daibiru’s founding were full evident in the creation of an intelligent space that was advanced, convenient, and reliable.
Most importantly, Daibiru created a full-featured tech environment. A wireless LAN was installed on the first two floors to create a ubiquitous networking environment, and the basic infrastructure was converted to IP (the Internet Protocol). Naturally, in order to guarantee the stability of the building’s digital infrastructure in the event of a disaster, an emergency power generator was installed that could provide 25 VA/m2 of electricity for the rental offices in the case of a power outage. Daibiru also installed a Faraday cage grounding system that used the building’s structural frame for lightning protection to prevent computer malfunctions caused by harmonics and high-frequency noise caused by lighting strikes.
-
1927 1931 Hibiya Daibiru Buildings
No. 1 and No. 2 -
2007 International Operations
-
- An Unexpected Discovery of a Good Property
- Mutual Trust and a Long-Term Perspective as Points of Agreement
- The Acquisition of a Property in Hanoi Through Unity of Philosophy
- Implementing Daibiru Quality Through Building Renovations
- Challenges in Australia, Our Second Overseas Expansion Target
- The Discovery of 275 George Street
- Difficult Contract Negotiations with JHG
- Overcoming Several Unexpected Difficulties
-




