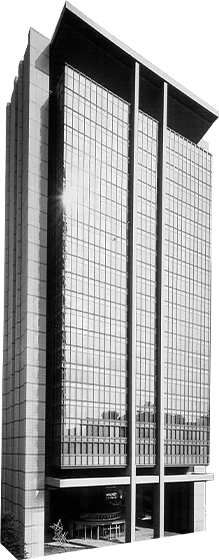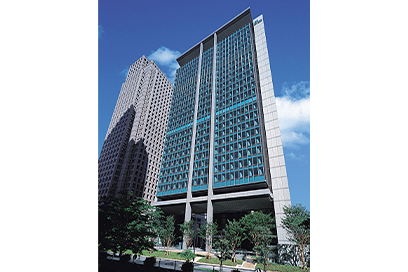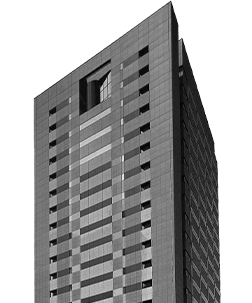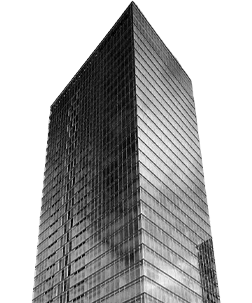 07
2000
07
2000
Osaka
The Umeda Daibiru Building
Promoting a Large-Scale Mixed-Use Development Project in Umeda, an Area Dense with Skyscrapers
The Achievement of High-Spec Office Space
The office spaces on the third floor and above had a ceiling height of 3 m and floors with 30-cm access space to enable air conditioning control through floor ventilation. Furthermore, both the structure and the external curtain wall were designed to withstand earthquakes of the strength of the Great Hanshin-Awaji Earthquake.
The site had soft ground due to the earlier existence of a canal, so construction was carried out with consideration for deformation of retaining walls and subsidence of the surrounding ground due to excavation. Measures were also taken to deal with sump water at the location where the buildings met and to prevent debris from falling onto the JR Line. The company also instituted thorough health and safety activities for the workers, who exceeded 500 in number per day during peak construction times.
In addition to implementing the construction plan, Daibiru also put effort into attracting tenants through activities that included a blitz campaign targeting all tenants who were renting about 826 m2 of office space or more in Osaka’s main business districts. Eventually, Canon Sales (now Canon Marketing Japan Inc.) and Compaq Computer Corporation (now Hewlett-Packard) decided to move in.
In May 2000, the Umeda Daibiru Building was completed, marking a new stage in Umeda’s evolution as the face of Osaka by providing a variety of urban functions that included office buildings, hotels, media, cultural facilities, and hospitals.
-
1927 1931 Hibiya Daibiru Buildings
No. 1 and No. 2 -
2007 International Operations
-
- An Unexpected Discovery of a Good Property
- Mutual Trust and a Long-Term Perspective as Points of Agreement
- The Acquisition of a Property in Hanoi Through Unity of Philosophy
- Implementing Daibiru Quality Through Building Renovations
- Challenges in Australia, Our Second Overseas Expansion Target
- The Discovery of 275 George Street
- Difficult Contract Negotiations with JHG
- Overcoming Several Unexpected Difficulties
-




