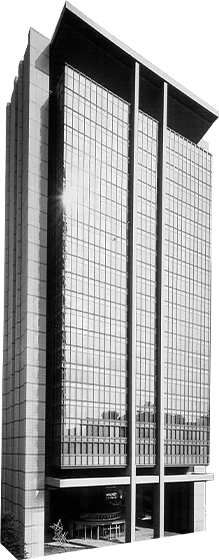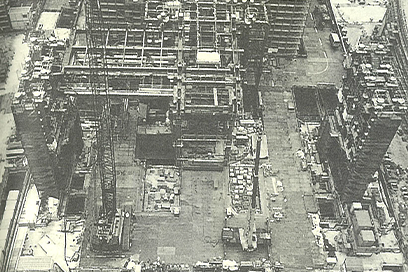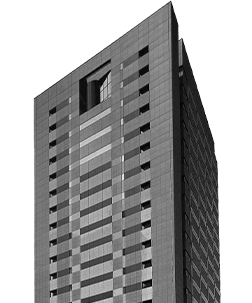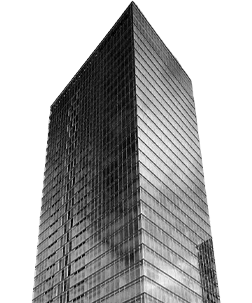 07
2000
07
2000
Osaka
The Umeda Daibiru Building
Promoting a Large-Scale Mixed-Use Development Project in Umeda, an Area Dense with Skyscrapers
Overcoming Extreme Density
The biggest challenge for this project, which got underway at the site of the former Japan National Railways container yard in Nishi-Umeda, was that it required building in an area with a dense concentration of skyscrapers. According to Nikken Sekkei Ltd, which was in charge of design, the 190-meter Herbis Osaka was located across the road, and the east side of the property had two 100-meter office buildings and a 60-meter hotel—an area of about 2.6 ha with an 800% floor-area ratio. The Osaka Business Park (OBP) in Shiromi, Chuo-ku, is the area usually associated with skyscrapers in Osaka, but the standard floor-area ratio of that area was only 400%, so it’s clear that the density of Daibiru’s development area was exceptional.
-

The Umeda Daibiru Building during construction as seen from Herbis Osaka
Thus, the major theme of this project became “overcoming skyscraper density to achieve an appealing urban space that only large-scale mixed-use development can provide” in accordance with the development plans. It was inevitable that buildings would get clustered together, so a plan was needed to ensure that visitors to the area did not feel crowded or overwhelmed.
But as the saying goes, it’s easier said than done. After many agonizing days of trial and error, the location of the Umeda Daibiru Building offered an idea for a solution. As one design personnel member recalls, “The location of the Umeda Daibiru Building in nearly the center of the main street on the south side, which was about 200 m in length, including the east block, gave us an idea. We realized that if we substantially raised the first floor of the Umeda Daibiru Building, which sat in the middle of the district, then it would give the entire district a sense of depth.” This resulted in a design plan involving a large space with pilotis 15 m in height for the first floor. This would provide room for pedestrians and would avoid feelings of suffocation. However, some called the plan controversial. Installing pilotis in the entrance meant that there would be no first-floor rental space. That would have a major impact on the company’s sales strategy. In the end, however, Daibiru selected the proposal with the large pilotis. This led to the successful development of a dynamic, three-dimensional urban space with a walkable urban environment.
The completed Umeda Daibiru Building was directly connected to Garden Avenue, a 600-m-long underground walkway that runs under the road in front of the building and connects to Umeda Station on the Hanshin Line, Nishi-Umeda Station on the Osaka Metro Yotsubashi Line, Umeda Station on the Osaka Metro Midosuji Line, Higashi-Umeda Station on the Osaka Metro Tanimachi Line, and Umeda Station on the Hankyu Line. Furthermore, with the opening of the JR Tozai Line, which cuts across the center of Osaka, the Umeda Daibiru Building became one of the best locations in Osaka.
-
1927 1931 Hibiya Daibiru Buildings
No. 1 and No. 2 -
2007 International Operations
-
- An Unexpected Discovery of a Good Property
- Mutual Trust and a Long-Term Perspective as Points of Agreement
- The Acquisition of a Property in Hanoi Through Unity of Philosophy
- Implementing Daibiru Quality Through Building Renovations
- Challenges in Australia, Our Second Overseas Expansion Target
- The Discovery of 275 George Street
- Difficult Contract Negotiations with JHG
- Overcoming Several Unexpected Difficulties
-



