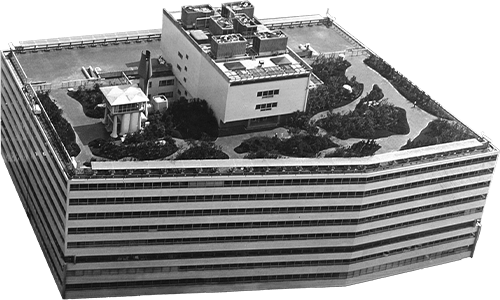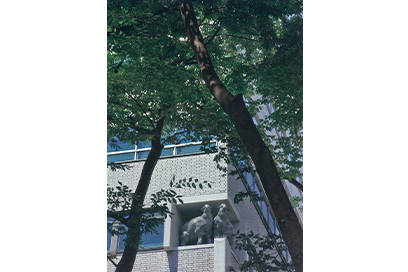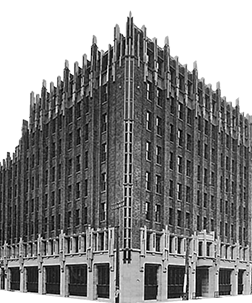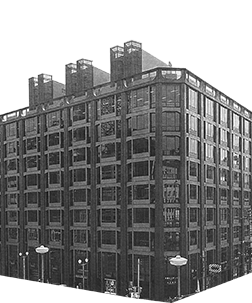 03
1963
03
1963
Osaka
The Shin-Daibiru Building
A Pioneering Office Building That Led the Way
in Large Parking Garages and Rooftop Gardens
The Architectural Philosophy of Togo Murano
Togo Murano, a disciple of Setsu Watanabe, was in charge of the entire Shin-Daibiru Building, including the North Wing that was completed later. Murano had worked on the O.S.K. Lines Kobe Branch Building and the Daibiru-Honkan Building as head draftsman, and while he inherited Watanabe’s design techniques and approach, he also had his own architectural philosophy. This is made clear by his own words: “What I am always thinking about is the relationship between architecture and human beings.”
He was committed to designing buildings on the basis of careful consideration on the relationship between architecture and human beings while keeping in mind the social function of buildings. These ideas were expressed in a roundabout way through the South Wing of the Shin-Daibiru Building, and they were clearly evident in the exterior design of the Shin-Daibiru Building. Although the entire building is composed of straight lines, clever design tricks are used to soften the impression of rigidity that one gets from straight lines. They can be seen in the balconies on the four corners of the fourth floor, each of which is decorated with sculptures of two sheep. The sheep sculptures with rounded contours by Mihiro Fujimoto change the impression given by the building’s external appearance. In addition, despite the fact that this office building was originally focused on financial concerns, it provides a large common space with elevator halls, corridors, staircases, kitchenettes, and lavatories due to a philosophy that emphasizes the relationship between architecture and human beings.
Murano’s architectural philosophy would be applied to the North Wing of the Shin-Daibiru Building as well.
-
1927 1931 Hibiya Daibiru Buildings
No. 1 and No. 2 -
2007 International Operations
-
- An Unexpected Discovery of a Good Property
- Mutual Trust and a Long-Term Perspective as Points of Agreement
- The Acquisition of a Property in Hanoi Through Unity of Philosophy
- Implementing Daibiru Quality Through Building Renovations
- Challenges in Australia, Our Second Overseas Expansion Target
- The Discovery of 275 George Street
- Difficult Contract Negotiations with JHG
- Overcoming Several Unexpected Difficulties
-




