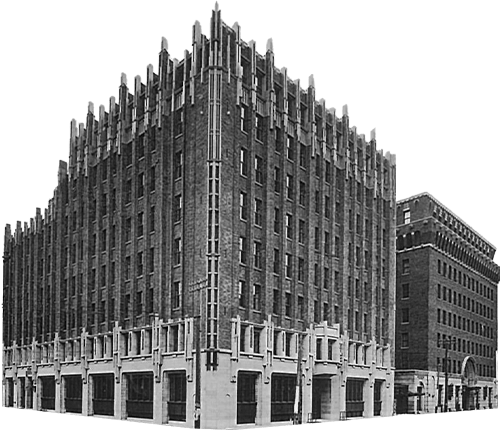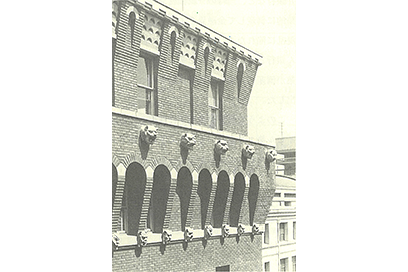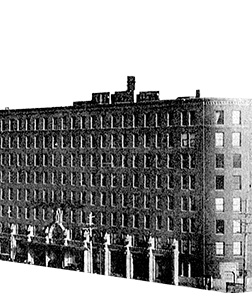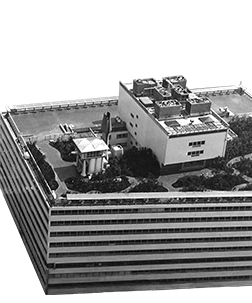 02
1927 1931
02
1927 1931
Tokyo
Hibiya Daibiru Buildings
No. 1 and No. 2
Early Expansion to Tokyo Through Aggressive Management Policies
Daibiru's First Building in Tokyo
The land acquired by Daibiru was located in Uchisaiwai-cho, Kojimachi-ku, Tokyo (now Uchisaiwai-cho, Chiyoda-ku, Tokyo). It was close to the National Diet Building in an area where numerous government ministries and agencies planned to relocate into new buildings, so future development of the area was expected. As with Daibiru-Honkan Building, we commissioned Watanabe Architects & Associates to design and supervise construction. The groundbreaking ceremony for Hibiya Daibiru Building No. 1 took place in March 1926. Construction was completed in July 1927, which marked Daibiru’s entry into the Tokyo market.
The intention behind Hibiya Daibiru Building No. 1, as described at the time, was “to be an improvement in every respect over the Daibiru-Honkan Building, which itself boasts the very latest equipment.” This intention was exemplified by the use of a center core system in which elevators, staircases, kitchenettes, lavatories, and so on were concentrated in the center of the building. Daibiru used this method for the first time in the Hibiya Daibiru Building, and according to Professor Tachu Naito of Waseda University, it was the first building in Japan to use the center core system approach.
The Hibiya Daibiru Building’s unique exterior also befitted Daibiru’s first office building in Tokyo. In particular, the eave molding and seventh-floor windowsills were decorated with animal masks and gargoyle masks made from Japanese terra cotta, causing it to be nicknamed the “Omen Building” (meaning “Animal/Gargoyle Mask Building”) by locals. A document from that era dramatically describes the building as “having such a magnificent exterior and being so fully equipped that it could justifiably be called a first-class building of the Imperial Capital.”
Although the difficult economic conditions prevented the building from reaching full occupancy when it first opened, the occupancy rate reached 74% by the end of September 1927. Although the core tenants were Osaka-based companies, the building’s diverse tenants included foreign companies as well.
It was not only Japan’s financial collapse that prevented full occupancy at first but a number of factors that were causing acute economic distress in Japan, including the outbreak of the Great Depression, which began with the crash of the New York stock exchange in October 1929, the building’s second year of operation; the repeal of the gold export ban in 1930; austerity measures to rein in inflation; the shrinking of overseas markets; and a spate of bankruptcies among weaker companies as well as operational pullbacks and worker layoffs. Nevertheless, Daibiru went ahead with plans for Hibiya Daibiru Building No. 2. In June 1929, the company signed a contract with Watanabe Architects & Associates to design and oversee the construction of Building No. 2. A contract for the construction itself was signed with Obayashi Corporation, and construction got underway in September. As with the decision to expand into Tokyo, the prospects for future development were behind the decision to construct Building No. 2, and the situation wasn’t entirely disadvantageous. The construction cost per square meter in the case of Building No. 2 was about seven yen cheaper than for Building No. 1. The decline in cost was due to the chronic recession of that period, which had the effect of keeping the cost of construction materials and labor low.
-
1927 1931 Hibiya Daibiru Buildings
No. 1 and No. 2 -
2007 International Operations
-
- An Unexpected Discovery of a Good Property
- Mutual Trust and a Long-Term Perspective as Points of Agreement
- The Acquisition of a Property in Hanoi Through Unity of Philosophy
- Implementing Daibiru Quality Through Building Renovations
- Challenges in Australia, Our Second Overseas Expansion Target
- The Discovery of 275 George Street
- Difficult Contract Negotiations with JHG
- Overcoming Several Unexpected Difficulties
-




